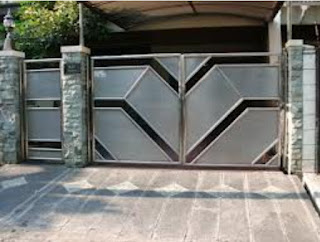Chrome Cover Fence


Many forms of houses developed in
In the Bronze Age, people at Skara Brae on the
After 1066 the
In the early Middle Ages the hall house, consisting of a single large room divided into naves and aisles by timber columns and with an interior hearth, was the common dwelling of landowners. At the end of the middle Ages the hall house, the cruck-built house, which employed large curved timbers instead of posts and rafters, and the Norman two story stone houses contributed to the development of the English rectangular house.
The Tudor of Elizabeth house developed during the 16th century. Built with a timber frame, which was filled in with watt ling and clay daub that were in turn coated with plaster, the Tudor house reflected the innovations in timber construction that took place during 15th century, and servants' quarters on one side and family bedroom and parlor on the other. In the middle was a large common room. The peace that followed the Wars of the Roses (1455-85) enabled builders to make more extensive use of glass windows.
Comments
Post a Comment