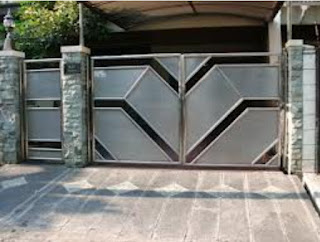Greek and Roman Domestic Architecture
Basic of the development of domestic architecture was the megaron house which first appeared in northern Mesopotamia around 1800 BC. This type consisted of the rectangular main room, the Megaron, with a hearth and four columns to support the roof, and an entrance porch with two wooden posts. Greek homes in the Homeric era were influence by the megaron type, and the Mycenaean Greeks use it as the basic unit of their architecture. The megaron house included several fundamentals of construction, posts, lintel beams and the frame. The primitive porch of the megaron house was the prototype of the open column portico of the classical Greek temple.
During the classical period (5th and 4th centuries BC) the Greek replaced the megaron type with the courtyard plan. The rooms of Greek houses in the classical period were asymmetrically grouped around three side of a court, with along central porch, the pastas, across the width of the building on the north of the court.
In contrast to the irregularly of Greek domestic architecture, Roman houses were symmetrical and organized along a single central axis. From the front door of the Roman town house, or domus, the porch, the Atrium (central court), the tablinum (the main living room), and the garden perystyle (or colonnade) in back were visible. The rectangular opening in the atrium roof, known as the compluvium, let in rain as well as light, its corresponding basin in the floor was called the impluvium. The houses of wealthy Romans had separate kitchen and baths.
The Roman also built country villas, often extremely elaborate and of enormous size. In the large cities of the empire they built multistory apartment buildings, or insulae. In Rome the tallest insulae were first limited to five stories (20.7 m or 68 ft) by Emperor Augustus and later to 17.7 m (58 Ft) by Emperor Trajan. These tenements had no kitchen, bathrooms, lavatories, or chimneys. The occupant used the numerous public baths and latrines carried water from wells and fountains, and cooked on braziers.


Comments
Post a Comment