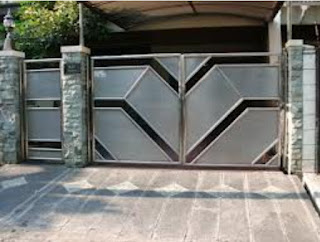The house originated from the desire of families to choose a vacation spot in Tawangmangu, which is famous for its beautiful natural mountains and the cool air outside the city of Solo. Home owners also want to be able to enjoy the view from every corner of the house and has many bedrooms and is equipped with a sitting area in open space. Entry point into the upper chamber is made sufficiently loose making it easier for elderly people to get into the upper chamber. Space for the guard is in a separate location from the main room.
This house then design by an architect Samad Idris, process design and construction was completed in 2005. The concept makes this dwelling as a home village by adjusting the urban life. This house was built on an area of 2000 m2.The house is made of about one third of all land to the shape of the letter L. Building in center of land overlooking the spacious lawn in the plot and surrounded by trees.
 |
| Outside Look |
 |
| Inside look |
 |
| Other side |
 |
| main gate |
 |
| wall fencing |
 | |
| modern style |
Other design:








Comments
Post a Comment